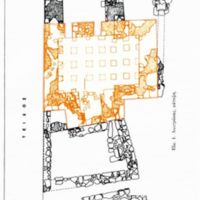Baths
Point Item Type Metadata
Latitude
40.932114
Longitude
24.971725
MobileContent
The middle room (caldarium) has dimensions 4,05m x 2,65m and retains some of the hypocaust. Specifically, two rows of brick, four-sided small pillars on the floor, with four small pillars,each with 0,47m height are preserved. The room seems it had seven sets with four or five small pillars in each row. The bottom of the hypocaust is paved with clay tiles. A clay square cross-section pipe for the air drawing enters the eastern wall of the room, covered with stone slabs without mortar.
SpeechContent
Notice now,,on the floor plan, the middle main area of the bath. The middle room, has dimensions 4,05m x 2,65m ,and retains some of the hypocaust. Specifically,, two rows of brick four-sided small pillars on the floor, with four small pillars,,each with 0,47m height, are preserved. The room, seems it had seven sets,with four or five small pillars in each row. The bottom of the hypocaust,is paved with clay tiles. A clay square cross-section pipe for the air drawing, enters the eastern wall of the room, covered with stone slabs, without mortar.
Entrance
TextDuration
0:41
Files
Collection
Citation
“Baths,” iGuide Repo, accessed December 5, 2025, http://ubuntu01.ceti.gr/omeka/items/show/1057.
Item Relations
| This Item | dcterms:isPartOf | Item: Baths |

