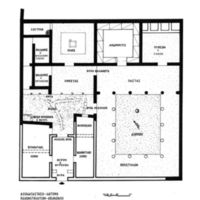Mosaic residence
Point Item Type Metadata
Latitude
40.880065
Longitude
25.512698
MobileContent
The floor plan represents a typical example of the later classical house of ancient Maronia, which, like the theater, as regards their construction, they follow the principles of the Roman author and architect Vitruvius. The distribution of the spaces of the house around two courtyards, corresponds to the description of the "Greek house" in the 9th chapter of the sixth book of Vitruvius with the title "On Architecture" (1st century BC). So, according to the text of the treatise of this great architect, the open-air sites are the two-thirds of the semi-open spaces and about half of the enclosed spaces. Public from private spaces are also distinguished and even the spaces for rest and fun, as well as the family rooms of slaves and animals.
SpeechContent
The floor plan, represents a typical example of the later classical house of ancient Maronia, which, like the theater, as regards their construction, they follow the principles of the Roman author and architect Vitruvius. The distribution of the spaces of the house around two courtyards, corresponds to the description of the "Greek house" in the 9th chapter of the sixth book of Vitruvius, with the title "On Architecture", (1st century BC). So,, according to the text of the treatise of this great architect, the open-air sites are the two-thirds of the semi-open spaces, and about half of the enclosed spaces. Public from private spaces, are also distinguished, and even the spaces for rest and fun, as well as the family rooms of slaves and animals.
Entrance
TextDuration
0:50
Characterization
TH
Files
Collection
Citation
“Mosaic residence,” iGuide Repo, accessed December 5, 2025, http://ubuntu01.ceti.gr/omeka/items/show/1701.
Item Relations
| This Item | dcterms:isPartOf | Item: Mosaic residence |

