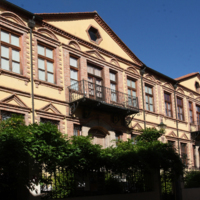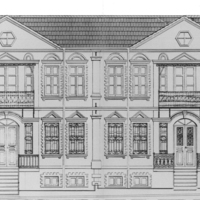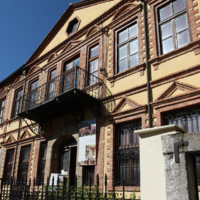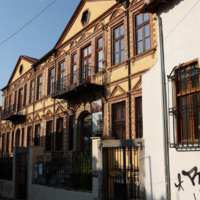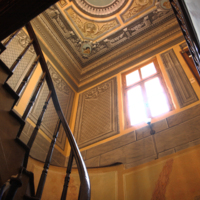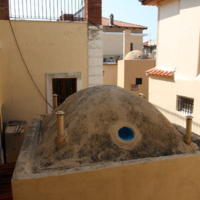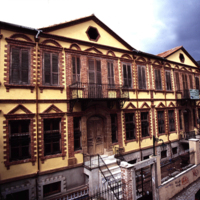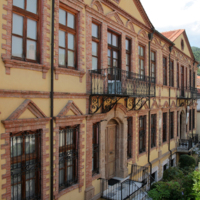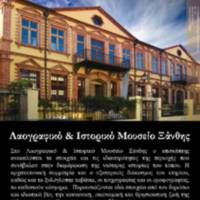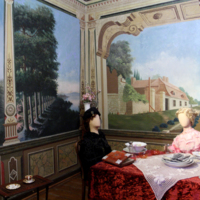Folklore and Historical Museum of the Progressive Union of Xanthi
Dublin Core
Title
Folklore and Historical Museum of the Progressive Union of Xanthi
Language
en
Identifier
XNP.02
Is Part Of
POI Item Type Metadata
Latitude
41.143654
Longitude
24.887793
WebContent
The building was erected during the period from 1860 to 1862 according to the plans of a Russian architect. It used to belong to the tobacco merchant Antonio Chartzoglou and hosted two families separately. However, from the research done so far, we do not know exactly, who the first resident of the building was. Chartzoglou granted half of the building to his only daughter Melpomene, wife of Demetrius Kougioumtzoglou , who was a tobacco merchant too. Since then, it is known as “Kougioumtzoglou Mansion” mainly by the action of his son, Evangelos, who worked at first as a tobacco merchant in his father’s business in Germany. Evangelos Kougioumtzoglou , a prominent member of the political and social life of the region,was active in Xanthi, Kavala and Athens. Architectural description: This building could be described by its absolute symmetry. It is a neoclassical building with a twin building detached to it. The building shows elements which are influenced by trends of architecture popular in Central Europe at that time. The building’s main characteristics are its many openings and the external decoration of its main view. The building is not in the same building line with its neighbouring buildings and this results in the existence of a nice small garden which is protected with beautiful railings. You can also see the gabled roofs which end in pediment drums in the middle of which there are hexagonal skylights having the type of "the eye of ox ". These skylights are used for the lighting and ventilation of the attic. The openings on the ground floor have pediments whereas those on the first floor have arched endings. All the exterior decoration which you can see, was made with high quality solid bricks and with the, easy to work with, local sandstone. The local sandstone comes from the area of Mandra. This material is also found in other main entrances, in city buildings. The typical iron bars which were made out of cast iron, were manufactured in local workshops of that time. The bars were protecting the openings of the ground floor, they were used for balconies and lastly, they were used in order to separate and secure the garden in front of the building. The interior of these twin buildings could be characterized by the spacious setting, the high-ceilinged rooms, the hardwood floors, stairs, and rich painted decoration which is different in every room. This decoration and mainly the one of the ceilings, took place in 3 phases (1860, 1900, and the end of 1930) by Bavarians and local artists. The variety of themes and designs, which can be admired on the decorated ceilings and walls, unfolds to us the whole history of the bourgeoisie class of the city during the duration of its rise up to its fall. Landscapes, floral decoration and female, allegorical figures were adorned in the first phase. Then it follows a period of tapestries and finally, on the last period we will see simple painted walls. All the paintings have been preserved in a miraculous way up to today. There are some very special buildings which have managed to survive at the back yard of this building. Two independent, small, one-room, vaulted halls operated respectively as male and female bathrooms (or steam rooms) for the tenants of the building. Over time: In 1971, half of the building is reserved by Anna Kaloudi (in the memory of her grandfather Stavros Chatzistavrou) for the House of Letters and Fine Arts of the Municipality of Xanthi. In 1977, the remaining half of the mansion was sold by the heirs of the family of Demetrius Kougioumtzoglou, to the Progressive Union of Xanthi (FEX). FEX has secured the appropriate funds from the Ministry of Culture for this purchase. This is how the building looks during the spring of 2000. How it operates today: The building was restored in 2000 and it operates normally since 2005. It is the only building with such a volume, in Northern Greece, which is fully repaired, both in its construction as well as in its murals. After maintenance took place, the building houses the Folklore Museum of Xanthi until today. The Museum is open daily except Mondays. It contains a great number of exhibits from the social and daily life of the city. A great number of print outs, photographs and letters, as well as everyday objects and tools of the agricultural economy of the region. Inside the maintained halls of the museum, housed exhibits from several families from xanthi. Exhibits ranging from heirlooms to beloved objects which belonged to these families. The interiors of the museum are specifically designed in a way that the visitors could see on the ground floor the social life of the city’s bourgeoisie class, on the first floor their private life and lastly on the basement (used as storage and accommodation of the service staff) parts of the agriculture life and the labour class.
Entrance
Characterization
ATH
JTILink
http://www.jti-rhodope.eu/poi.php?poi_id=1_401&lang=en
JTIContent
First owners of the building were the tobacco tradesmen Athanasios and Pantelis Kougioumtzoglou who used the plans they brought with them from Russia before 1860. Today those plans and designs are kept in the Letters and Arts Center of the city. One of the buildings was donated to the Center in 1968, while the second one was bought in 1976. Today it houses the Folk Art Museum. The two buildings are identical residences built next to each other, with a common roof that ends to a pediment. The buildings develop on three levels and their inside walls are decorated by remarkable paintings. The setup and the materials used on the facets have created an interesting architectural style of neoclassical influences.Modern Monuments Service and Construction of East Macedonia and Thrace Phone: +302541026760 Source: http://odysseus.culture.gr/h/2/eh251.jsp?obj_id=85...Progressive Union of Xanthi (FEX)
Files
Collection
Citation
“Folklore and Historical Museum of the Progressive Union of Xanthi,” iGuide Repo, accessed December 15, 2025, http://ubuntu01.ceti.gr/omeka/items/show/785.
Item Relations
| This Item | dcterms:isPartOf | Item: Old Town of Xanthi |
| Item: Folklore and Historical Museum of the Progressive Union of Xanthi | dcterms:isPartOf | This Item |
| Item: Folklore and Historical Museum of the Progressive Union of Xanthi | dcterms:isPartOf | This Item |
| Item: Folklore and Historical Museum of the Progressive Union of Xanthi | dcterms:isPartOf | This Item |
| Item: Folklore and Historical Museum of the Progressive Union of Xanthi | dcterms:isPartOf | This Item |
| Item: Folklore and Historical Museum of the Progressive Union of Xanthi | dcterms:isPartOf | This Item |
| Item: Folklore and Historical Museum of the Progressive Union of Xanthi | dcterms:isPartOf | This Item |
| Item: Folklore and Historical Museum of the Progressive Union of Xanthi | dcterms:isPartOf | This Item |
| Item: Folklore and Historical Museum of the Progressive Union of Xanthi | dcterms:isPartOf | This Item |
| Item: Folklore and Historical Museum of the Progressive Union of Xanthi | dcterms:isPartOf | This Item |

