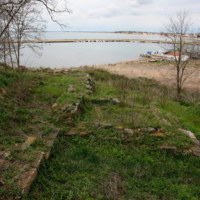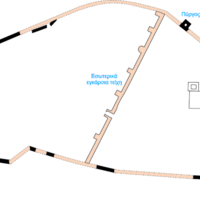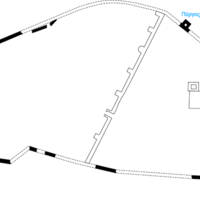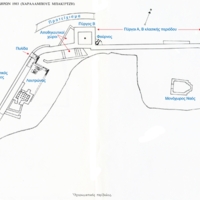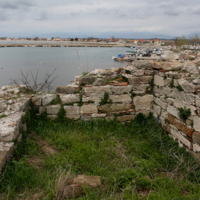Fortification yard
POI Item Type Metadata
Latitude
40.932368
Longitude
24.972587
WebContent
Here is a part of the fortification of Polystylon which was visible before the excavation of the 12th Inspectorate of Byzantine Antiquities. During 1983, much of the fortification was revealed , in length of about 130 metres. The main volume of the fortification precincts consists of a wall of 1.35 - 1.75 meters width. Three construction phases were found, of which the oldest belongs to the Classical and the newest to the Byzantine period.
It was found that the Byzantine wall is built on the foundations of the wall of classical times that probably belonged to the acropolis of Abdera besause of an investigation made by a local incision, (Bakirtzis 1982, pp. 25). A treasure of copper coins of the emperor Michael IV Paphlagon (1034 - 1041), which found in the internal side of the wall, leads to the view that the Byzantine walls were erected in the 11th century. References from Kantakouzenos (II, 226) and Gregoras (II, 626) on the reconstruction of the walls during the first half of the 14th century are probably about repairs (Bakirtzis 1982, pp. 25).
The four-sided towers A and B with dimensions l 7.65m x 6.00m and the lower portion of the interval belong to the first building phase, this of Classical period,(Bakirtzis 1983, 13). The eastern wall of tower A defines the central Gate of Fortification.
Warehouses were revealed in contact with the interior and exterior part of tower B and a bakery was found at the external southeast corner .The wall is double between tower B and tower C. The interior part has a width of 1.90m and it forms a small gate in the northwest curved-corner. The outer wall, which is posterior, has a width of 0.70m and dates back to the third construction phase, that of the 11th century. Both walls are built with stones from buildings of antiquity, while a few bricks are used too.
The corner quadrangular tower C, with dimensions 6,90m x 5,40m is preserved to a height of 4,30m. It is built with stones from older buildings using mortar. That tower that is not connected functionally to the wall, is posterior. In the interior, a brick floor was discovered. (Bakirtzis FC 1983, 14).
It was found that the Byzantine wall is built on the foundations of the wall of classical times that probably belonged to the acropolis of Abdera besause of an investigation made by a local incision, (Bakirtzis 1982, pp. 25). A treasure of copper coins of the emperor Michael IV Paphlagon (1034 - 1041), which found in the internal side of the wall, leads to the view that the Byzantine walls were erected in the 11th century. References from Kantakouzenos (II, 226) and Gregoras (II, 626) on the reconstruction of the walls during the first half of the 14th century are probably about repairs (Bakirtzis 1982, pp. 25).
The four-sided towers A and B with dimensions l 7.65m x 6.00m and the lower portion of the interval belong to the first building phase, this of Classical period,(Bakirtzis 1983, 13). The eastern wall of tower A defines the central Gate of Fortification.
Warehouses were revealed in contact with the interior and exterior part of tower B and a bakery was found at the external southeast corner .The wall is double between tower B and tower C. The interior part has a width of 1.90m and it forms a small gate in the northwest curved-corner. The outer wall, which is posterior, has a width of 0.70m and dates back to the third construction phase, that of the 11th century. Both walls are built with stones from buildings of antiquity, while a few bricks are used too.
The corner quadrangular tower C, with dimensions 6,90m x 5,40m is preserved to a height of 4,30m. It is built with stones from older buildings using mortar. That tower that is not connected functionally to the wall, is posterior. In the interior, a brick floor was discovered. (Bakirtzis FC 1983, 14).
Entrance
Characterization
AH
Files
Collection
Citation
“Fortification yard,” iGuide Repo, accessed December 5, 2025, http://ubuntu01.ceti.gr/omeka/items/show/970.
Item Relations
| This Item | dcterms:isPartOf | Item: Abdera |
| Item: Fortification yard | dcterms:isPartOf | This Item |
| Item: Fortification yard | dcterms:isPartOf | This Item |
| Item: Fortification yard | dcterms:isPartOf | This Item |
| Item: Fortification yard | dcterms:isPartOf | This Item |
| Item: Fortification yard | dcterms:isPartOf | This Item |

