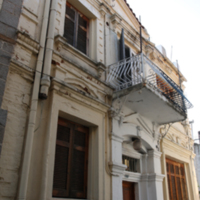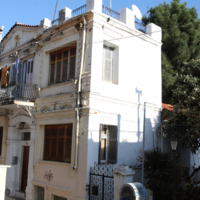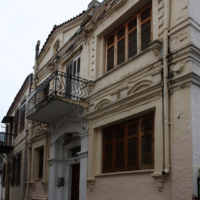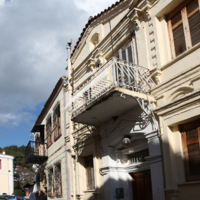Nikolaos Adamidis’ residence
POI Item Type Metadata
Latitude
41.14375
Longitude
24.887726
WebContent
Built in the decade of 1890 - 1900, by the tobacco broker Nicholas Adamidis. Architectural description: A two-storey building, with stonework ,and plenty of architectural and decorative elements,on the borderline between neoclassical and eclectic architecture. It presents many similarities, with other buildings of the same era. The entrance, and the balcony as there are not on the vertical axis of symmetry, defined by the pediment, create an image of disharmony in the building's appearance. Externally , it is decorated by architectural elements made of plastered, solid brick: the straight lintel of the imposing entrance, the rectangular skylights, the lowered arch, and its coverage by gable and , the struts of the openings , ending in feet of eaves. How it operates today: Until now it serves as a residence.
Entrance
Characterization
ATH
Files
Collection
Citation
“Nikolaos Adamidis’ residence,” iGuide Repo, accessed December 5, 2025, http://ubuntu01.ceti.gr/omeka/items/show/790.
Item Relations
| This Item | dcterms:isPartOf | Item: Old Town of Xanthi |
| Item: Nikolaos Adamidis’ residence | dcterms:isPartOf | This Item |
| Item: Nikolaos Adamidis’ residence | dcterms:isPartOf | This Item |
| Item: Nikolaos Adamidis’ residence | dcterms:isPartOf | This Item |
| Item: Nikolaos Adamidis’ residence | dcterms:isPartOf | This Item |




